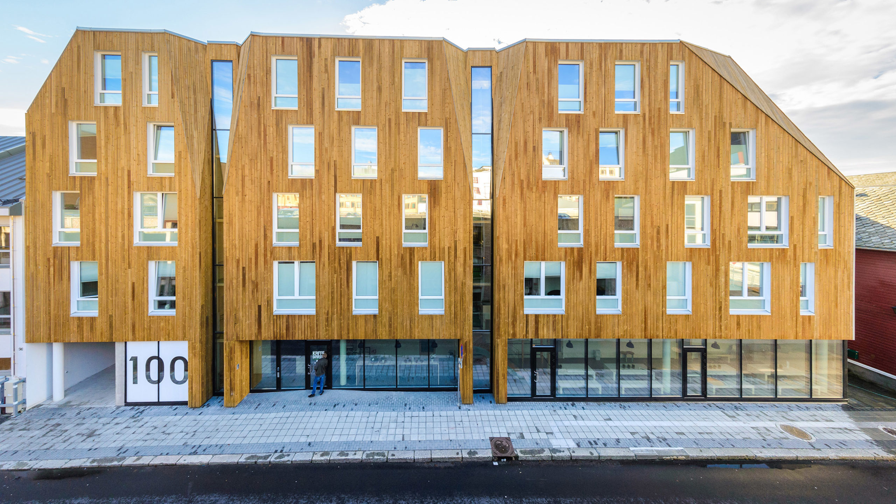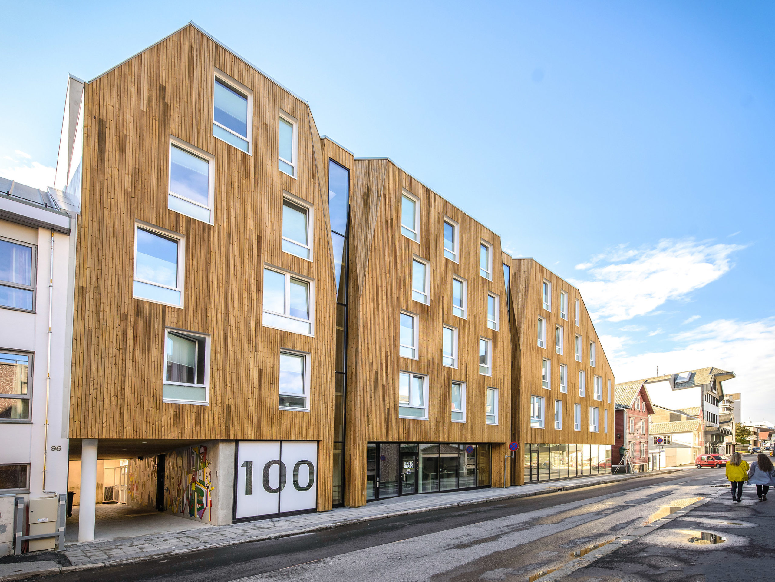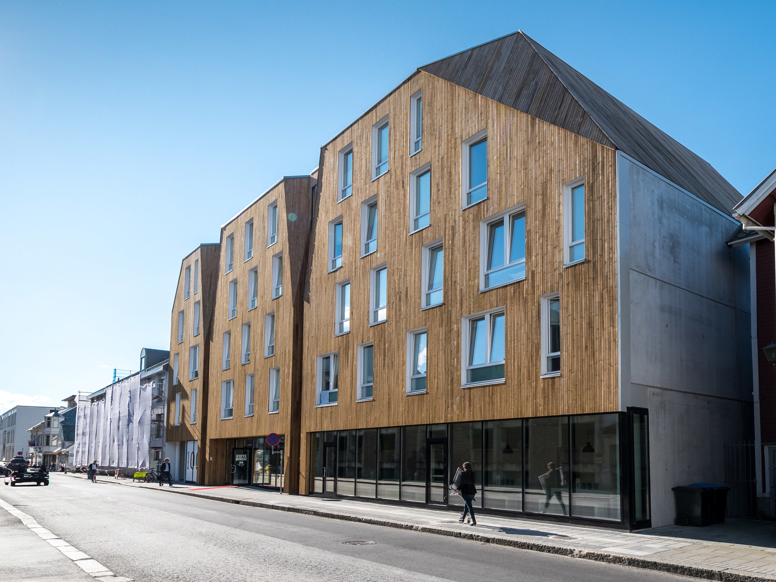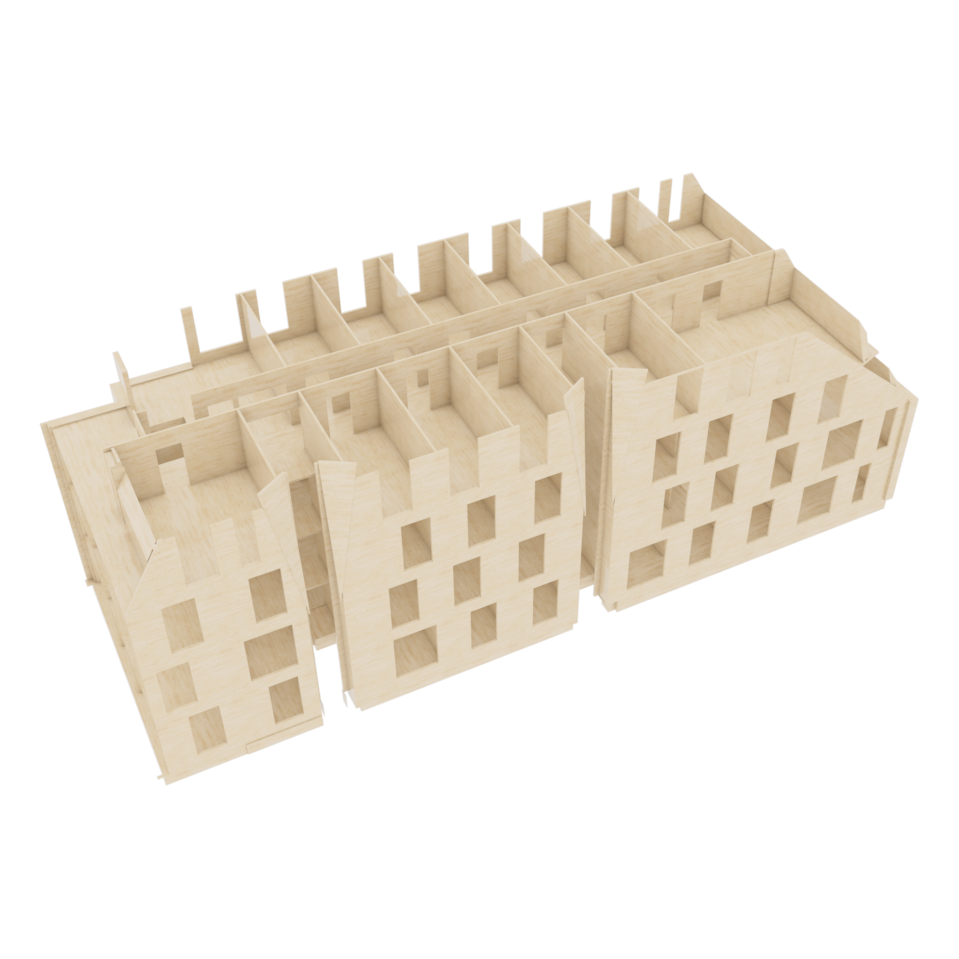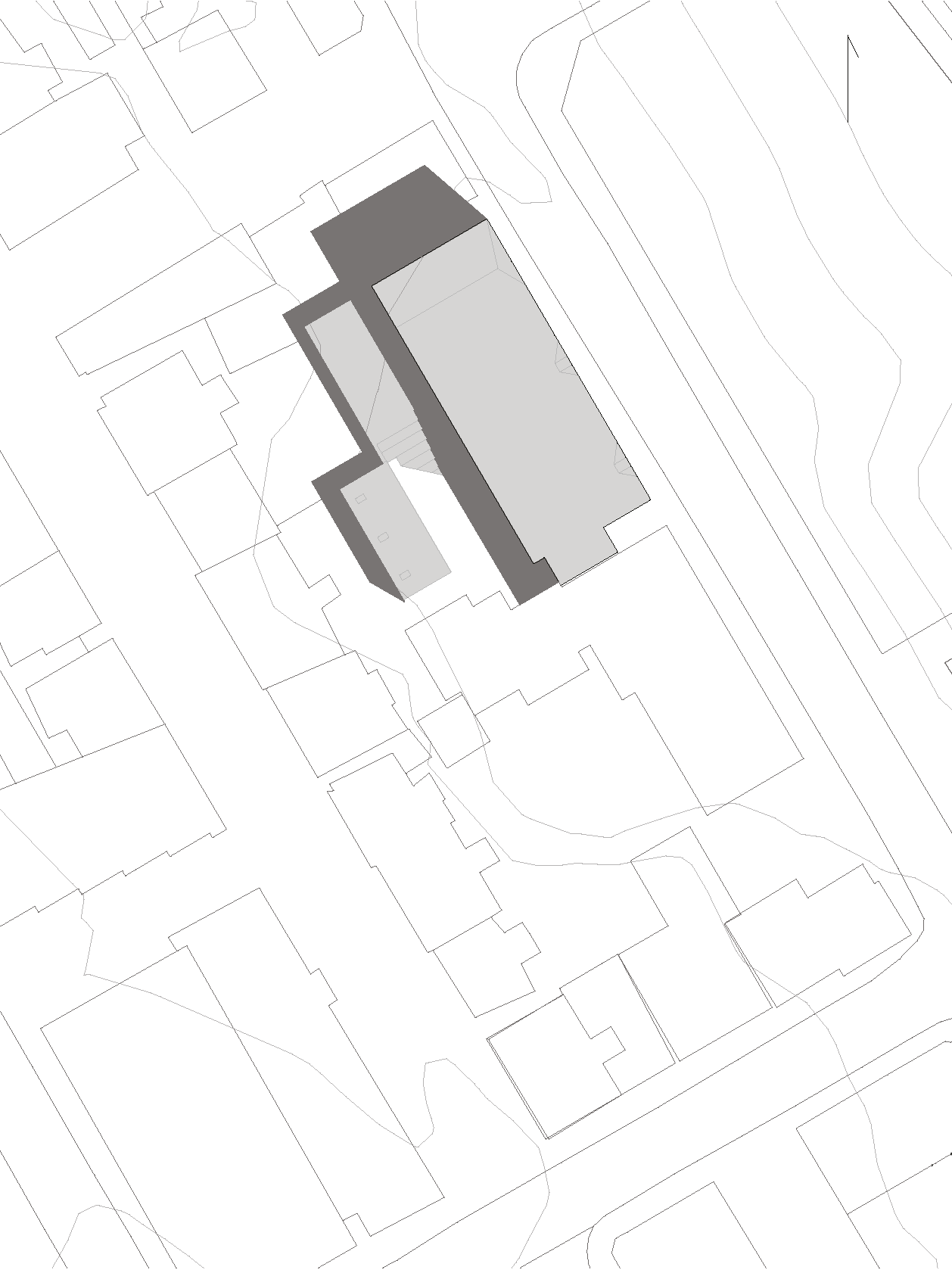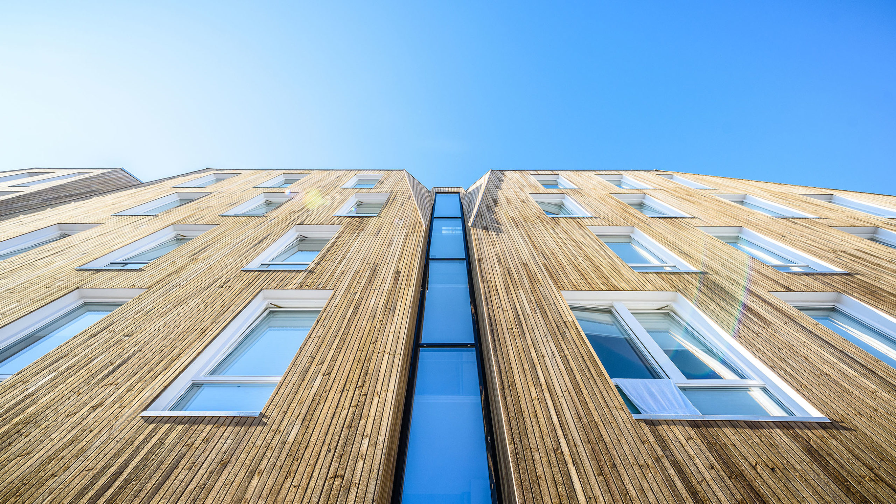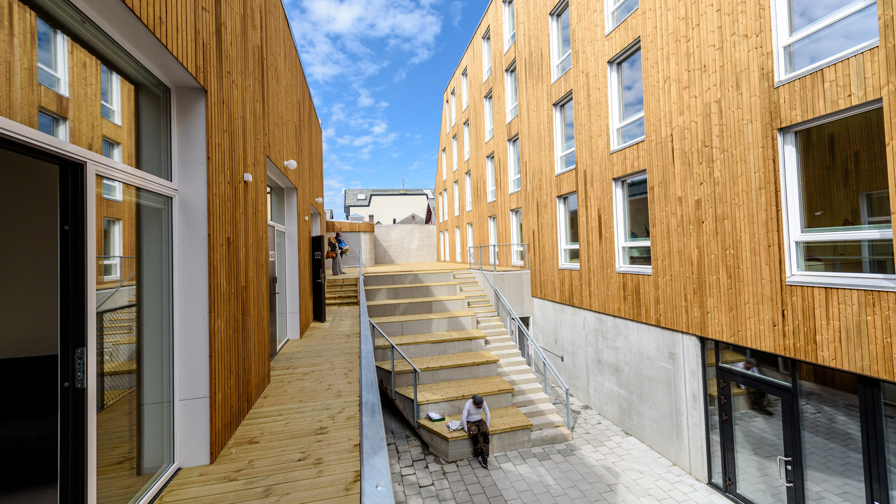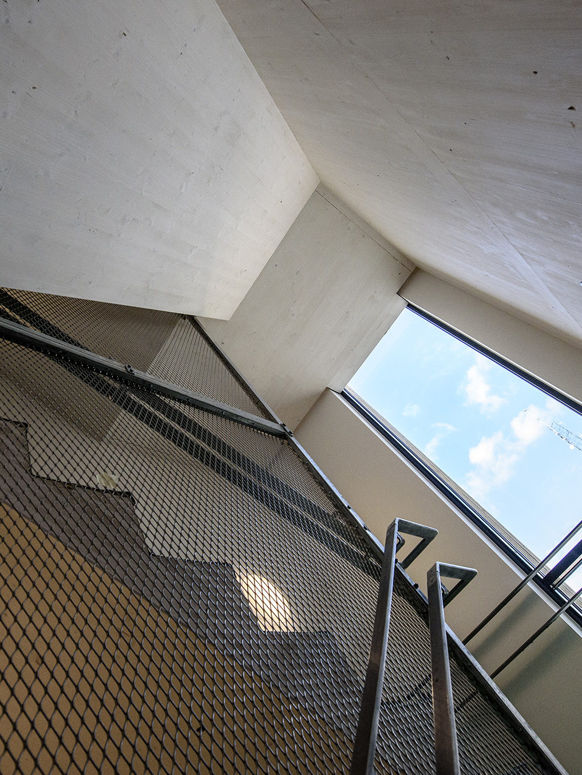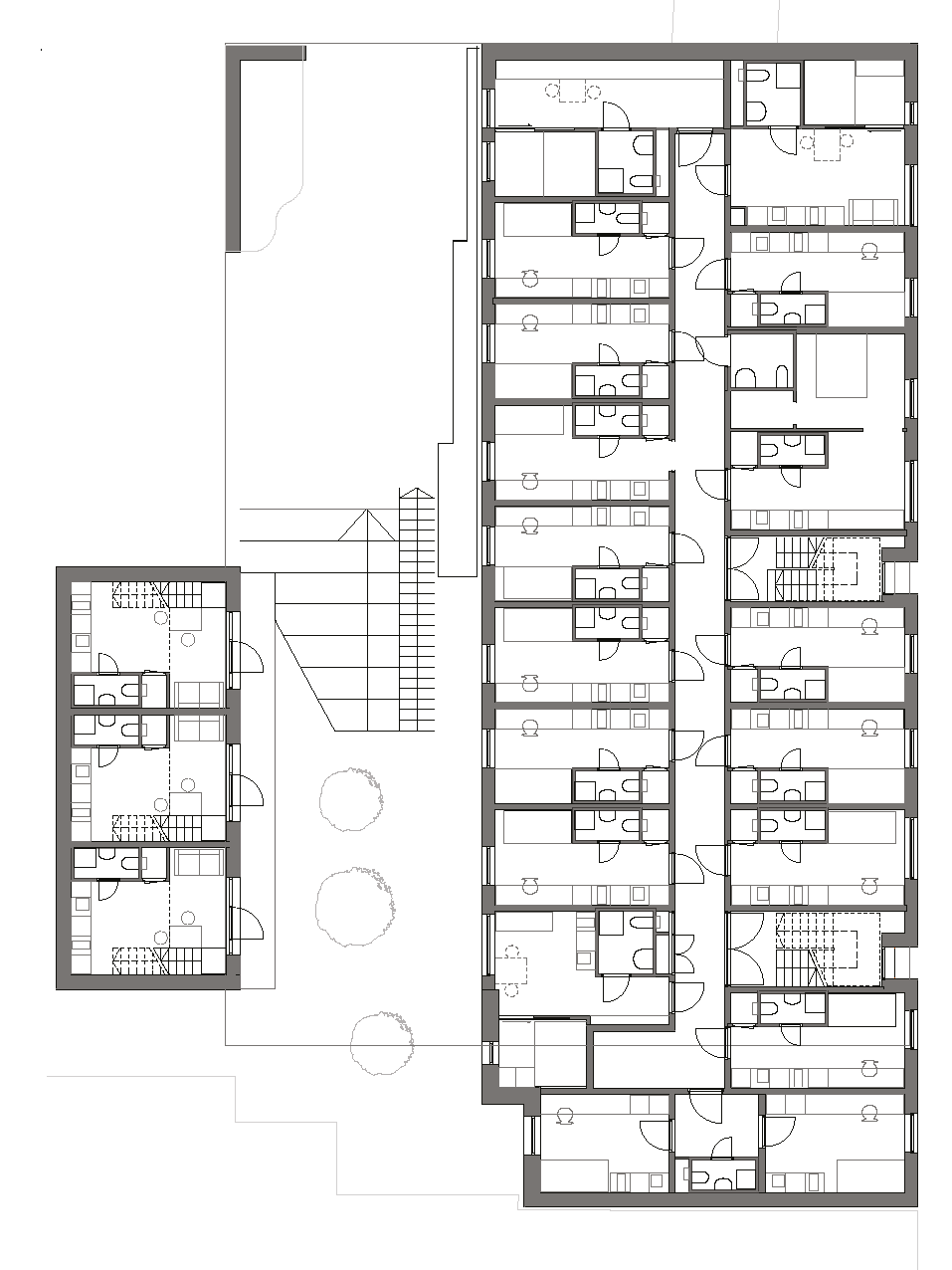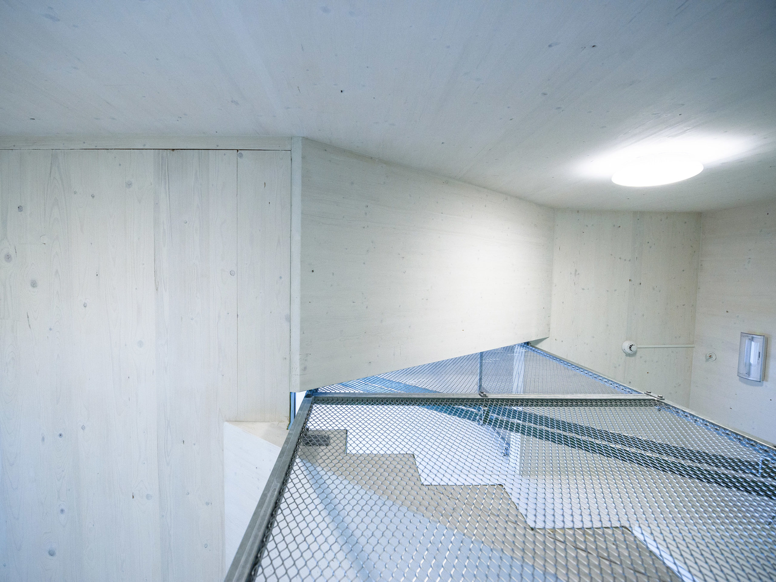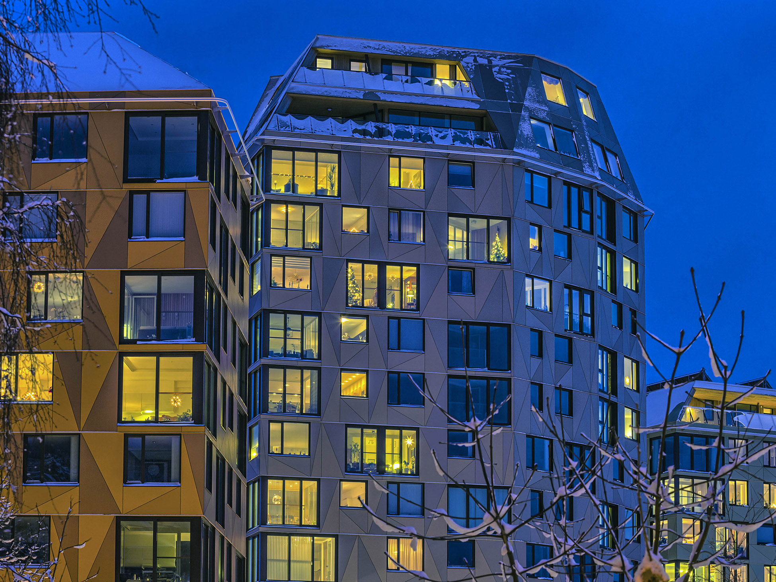Sørhauggata Student Housing
An exercise in rationality
We teamed up with iTre for this project, which was commissioned by the Stord/Haugesund student council. The challenge was to make room for as many studio apartments as possible within a tight budget.
We chose massive timber as the main construction material, proving that using timber instead of concrete and steel doesn’t have to result in increased costs. As in most of our projects, we wanted to showcase the beauty and tactility of the wooden construction. Therefore, the interior massive wooden panels are exposed to the degree that fire regulations would allow.
To reduce the scale of the facade, it is broken down into three parts by two windowed stairways. The ground floor facade is all glass, except for a portal on the left which leads to a rear courtyard where the family apartments are found.
Team
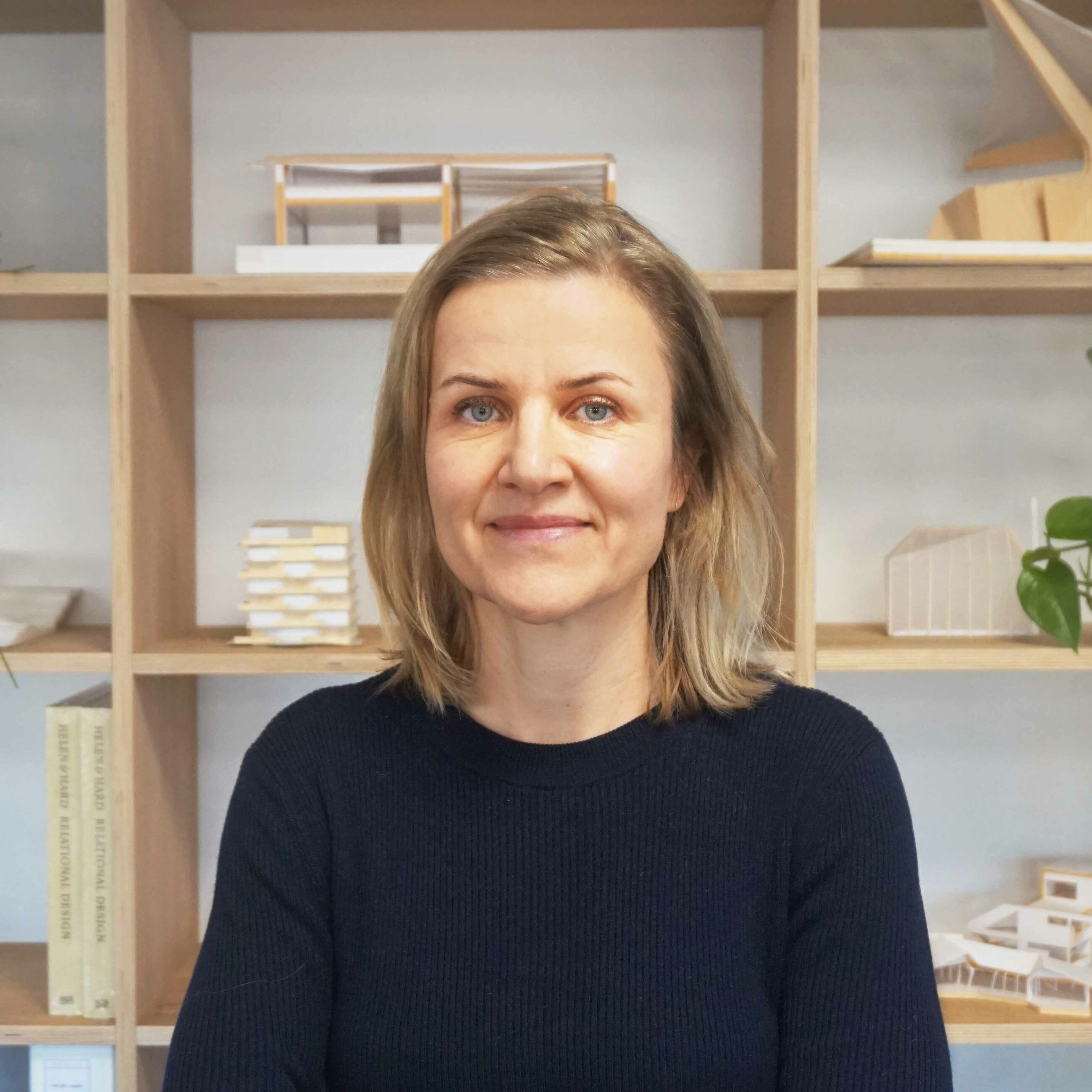
Karen Jansen
Team Leader Oslo / Senior Architect
Reach out to Karen to learn more about the project.
