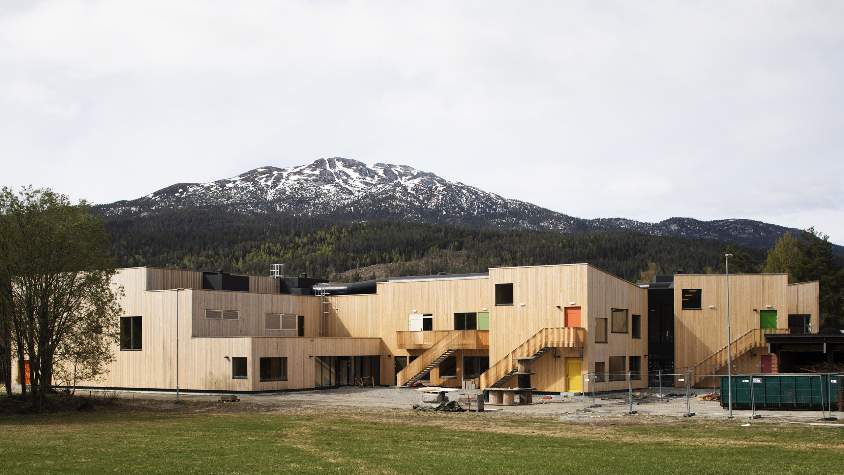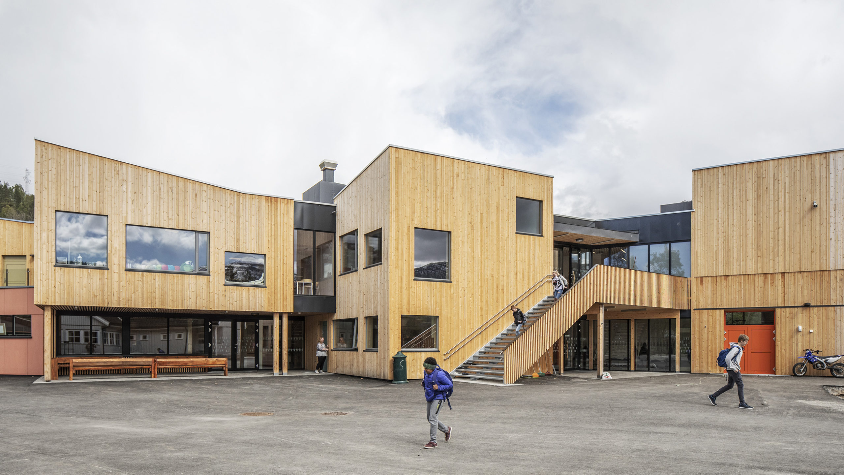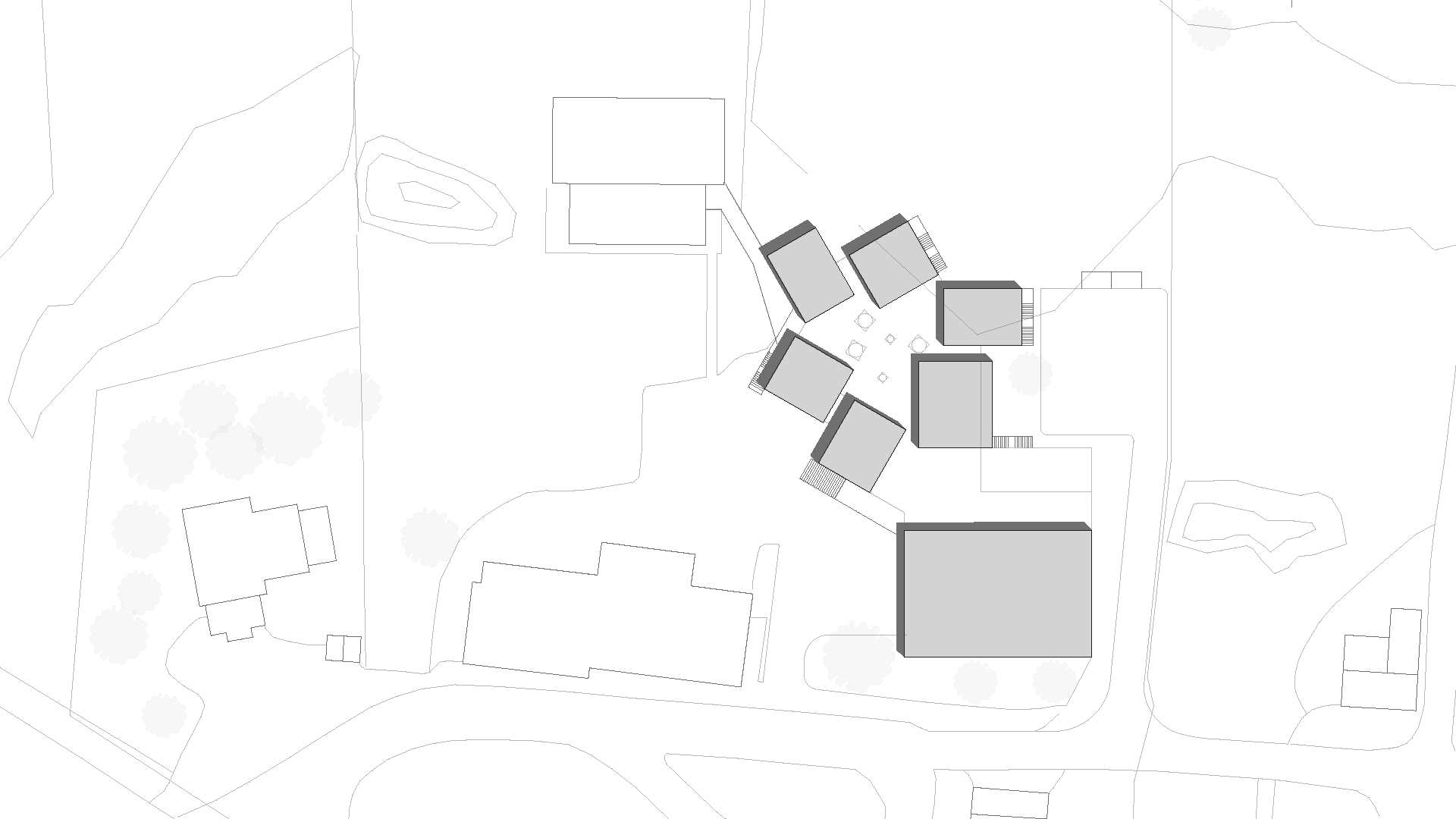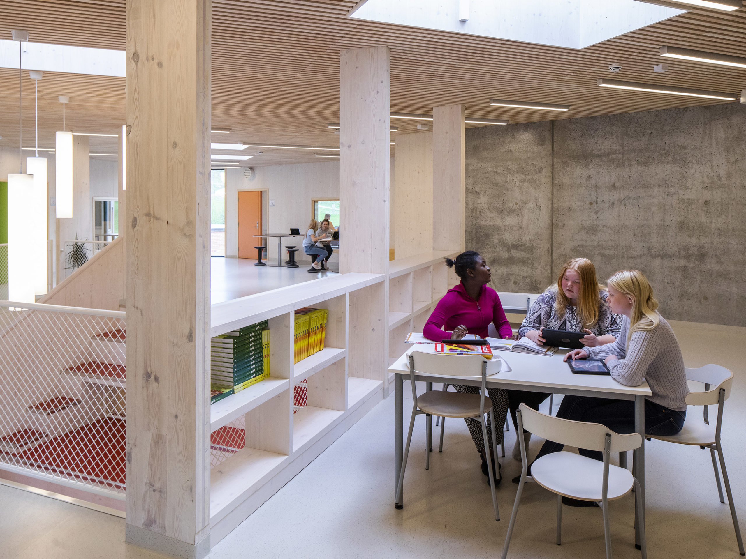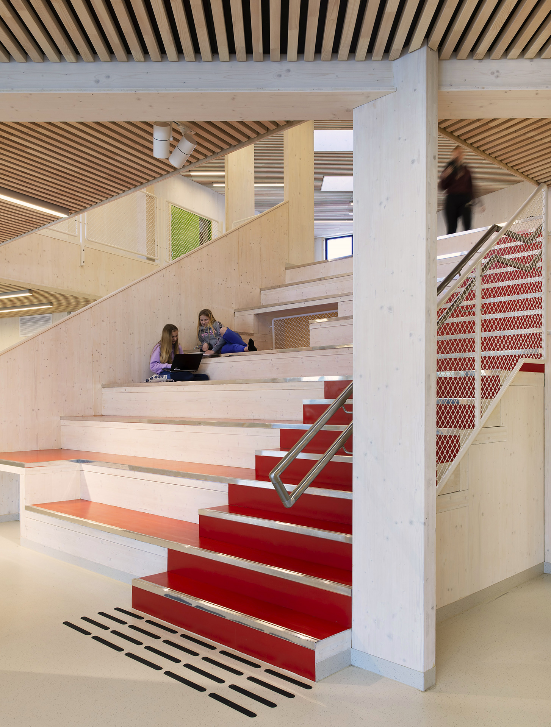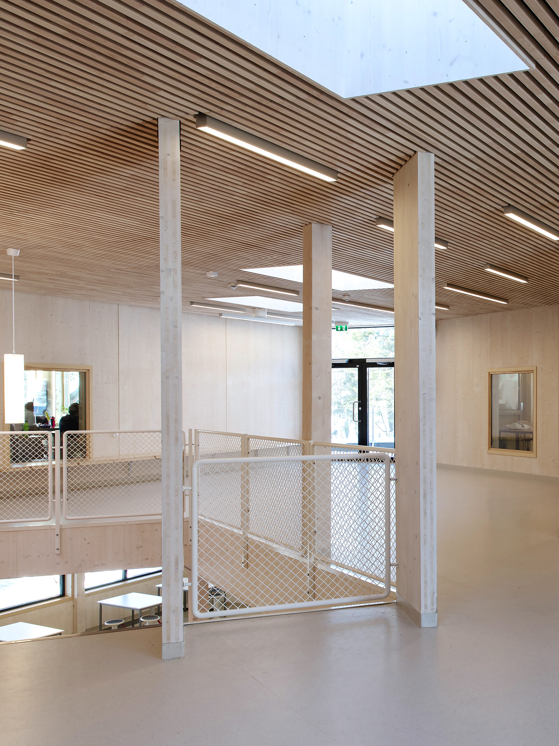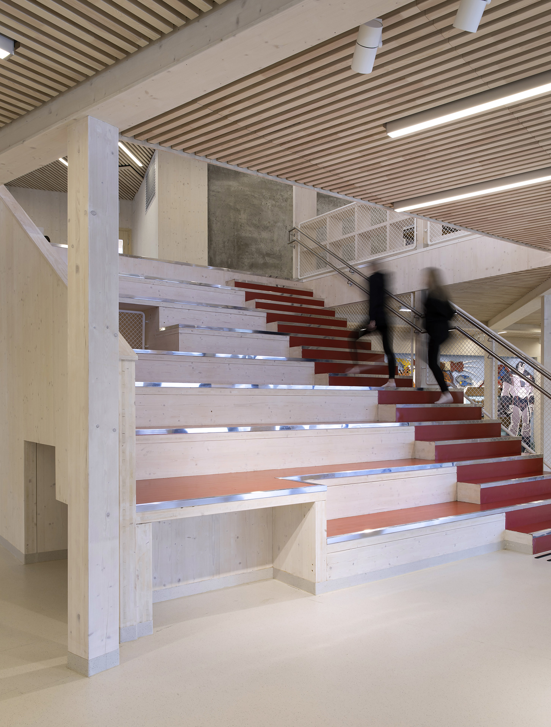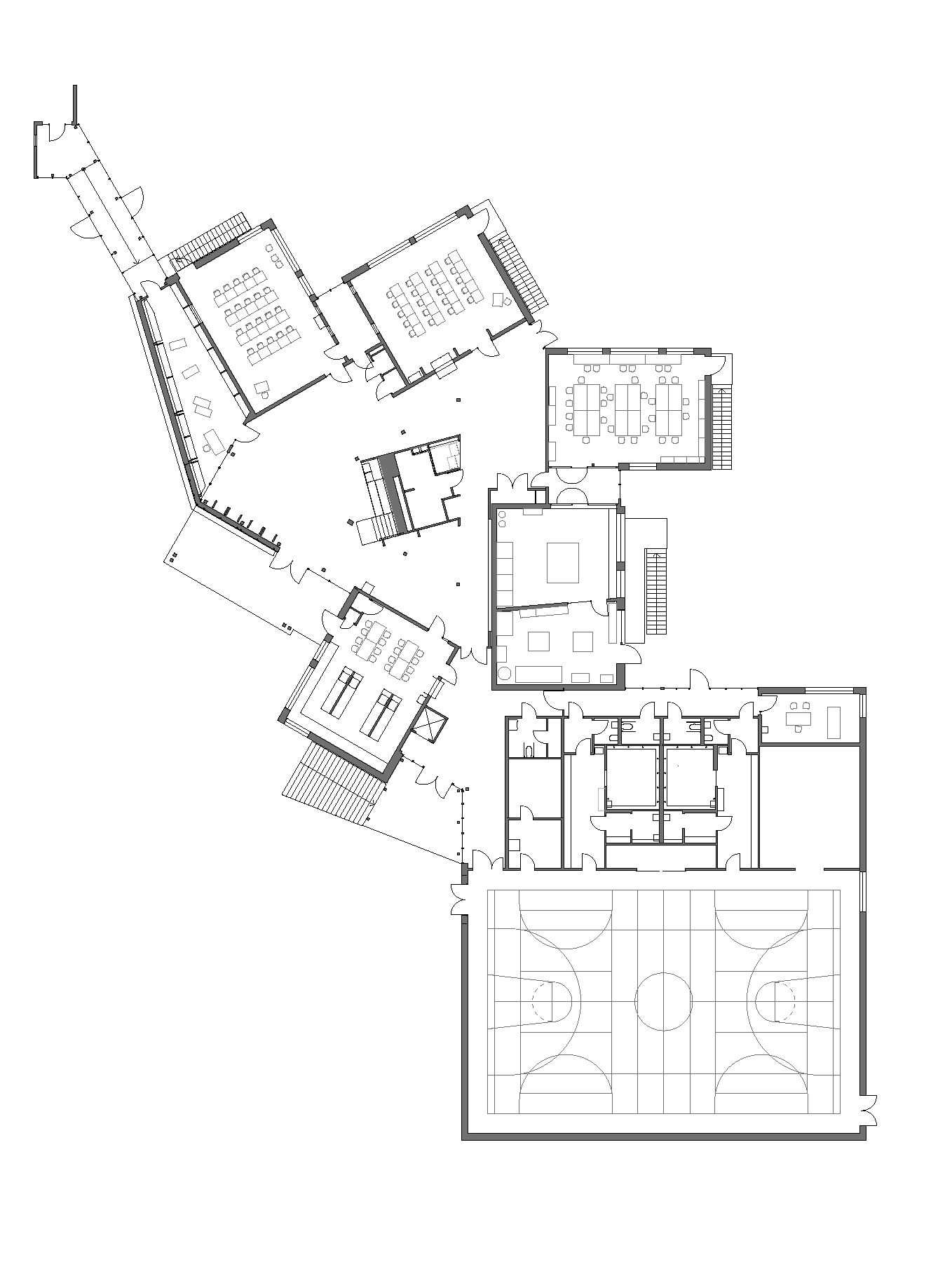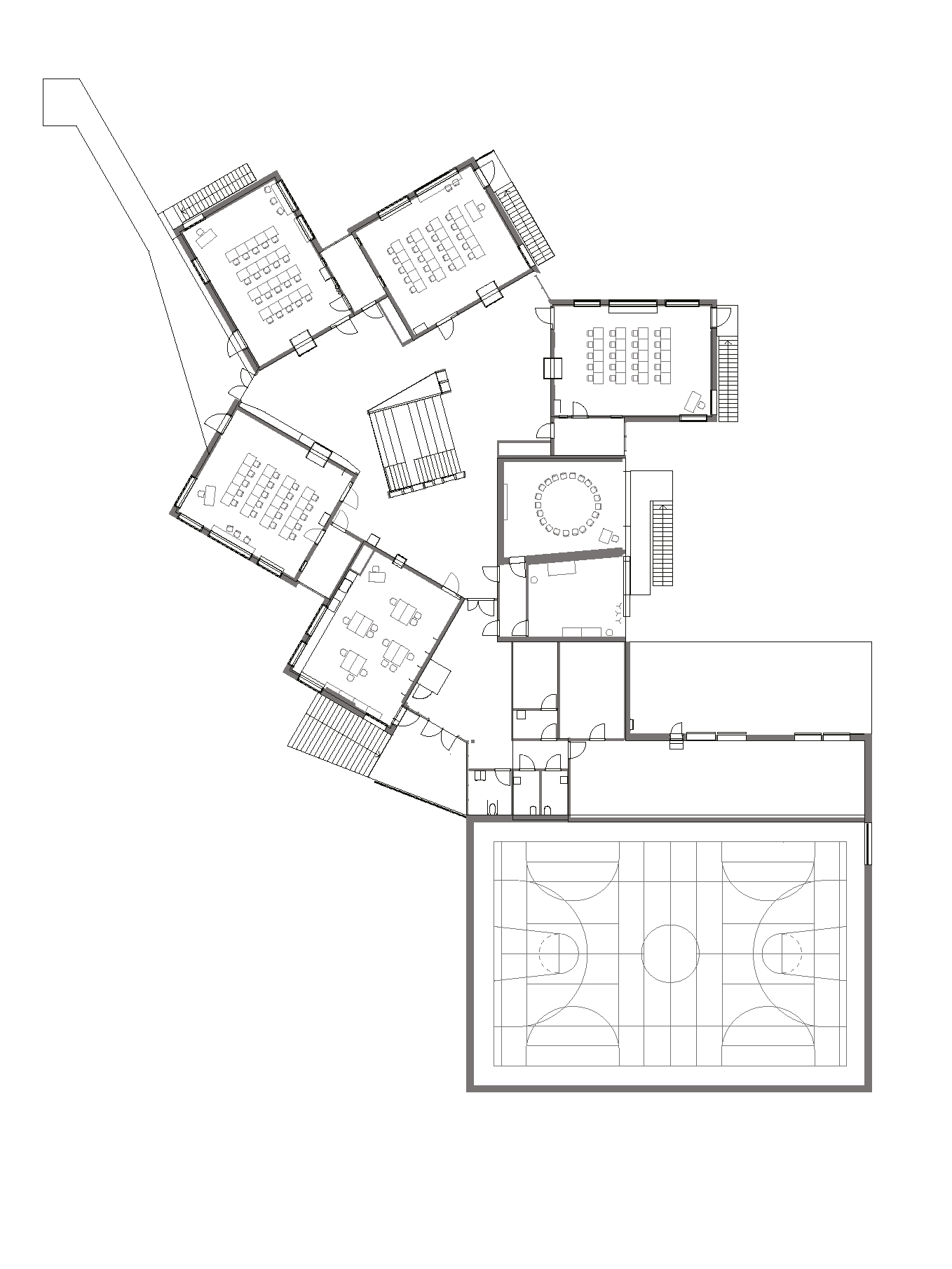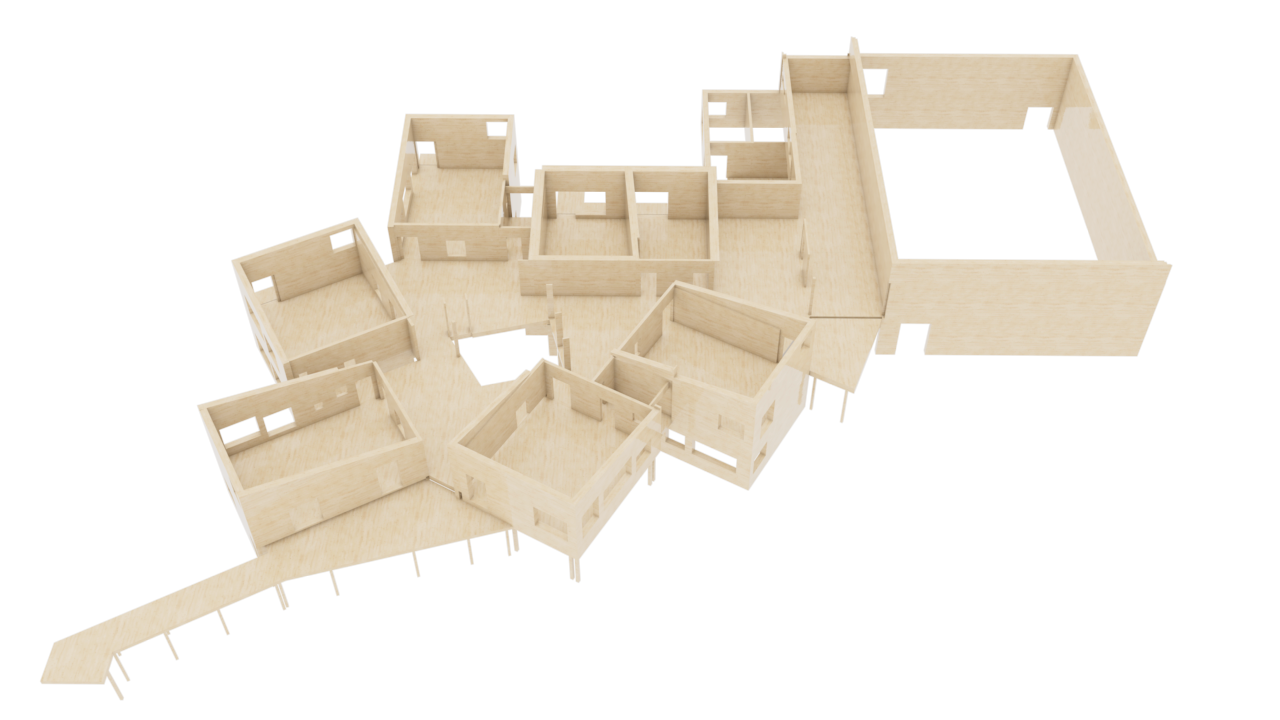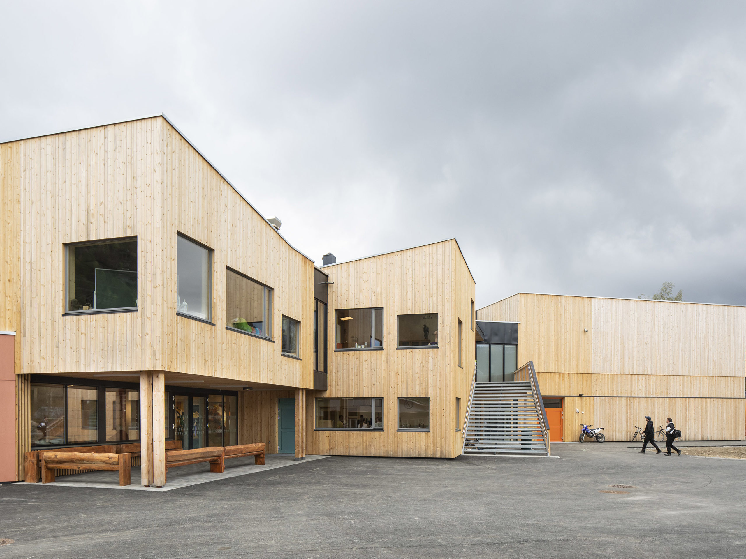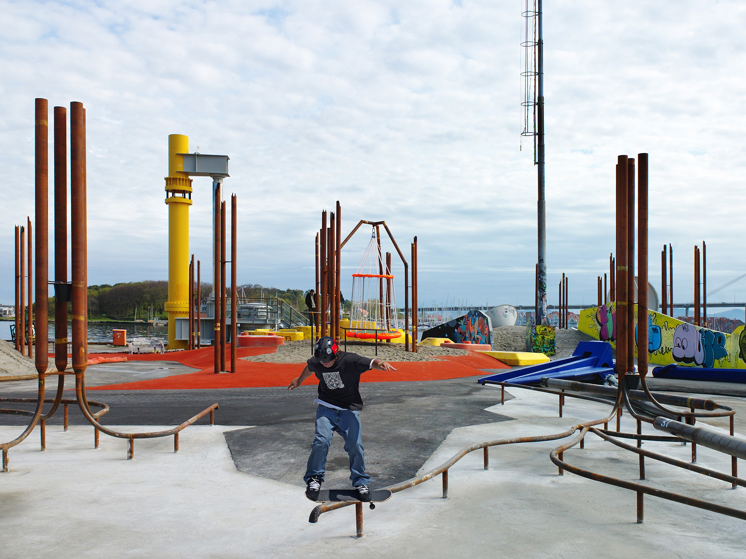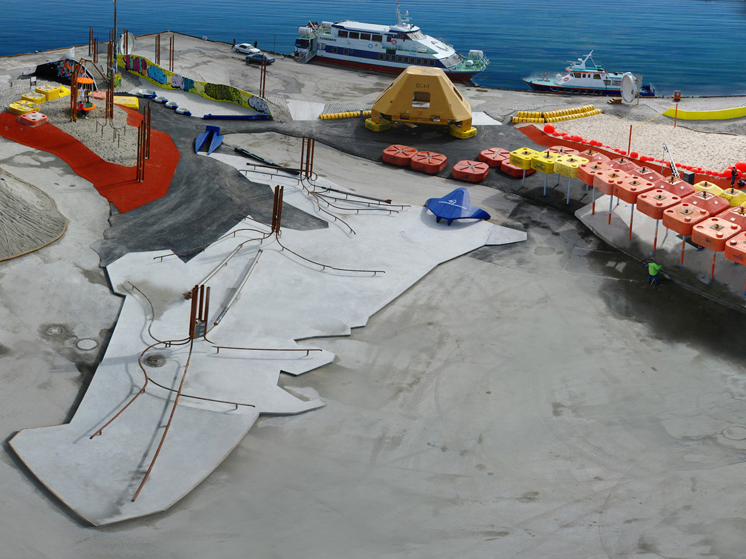Sauland New School
Creating bright, open and colourful learning environments
We partnered with PPGA, Austrian experts in educational architecture, for this closed competition. It was an ambitious undertaking for a small, rural community.
Sauland New School is a thoroughly modern school, designed to accommodate a wide range of different educational methods and situations. The school buildings resemble a small two-story village, built around and partly enclosing a central courtyard. As in many of our recent projects, we used massive wood panels as the main building material.
We aimed to remove hallways and so maximise all of the useable floor area. In the middle of the central building, there is a large open hall with a wide main staircase. With windows on all sides, rooflights and heated floors, this becomes a welcoming gathering area, both for educational and social purposes.
The pupils can sit in the windows, on the heated floors or on chairs around small tables. Walking around in their socks, they are invited to physically interact with the building: to touch, feel and smell the wood. Looking out, the landscape is always there, as the windows let nature and light in from every direction.
We let cheerful colours accent doors and stairs throughout, adding even more brightness to the learning facilities.
Team
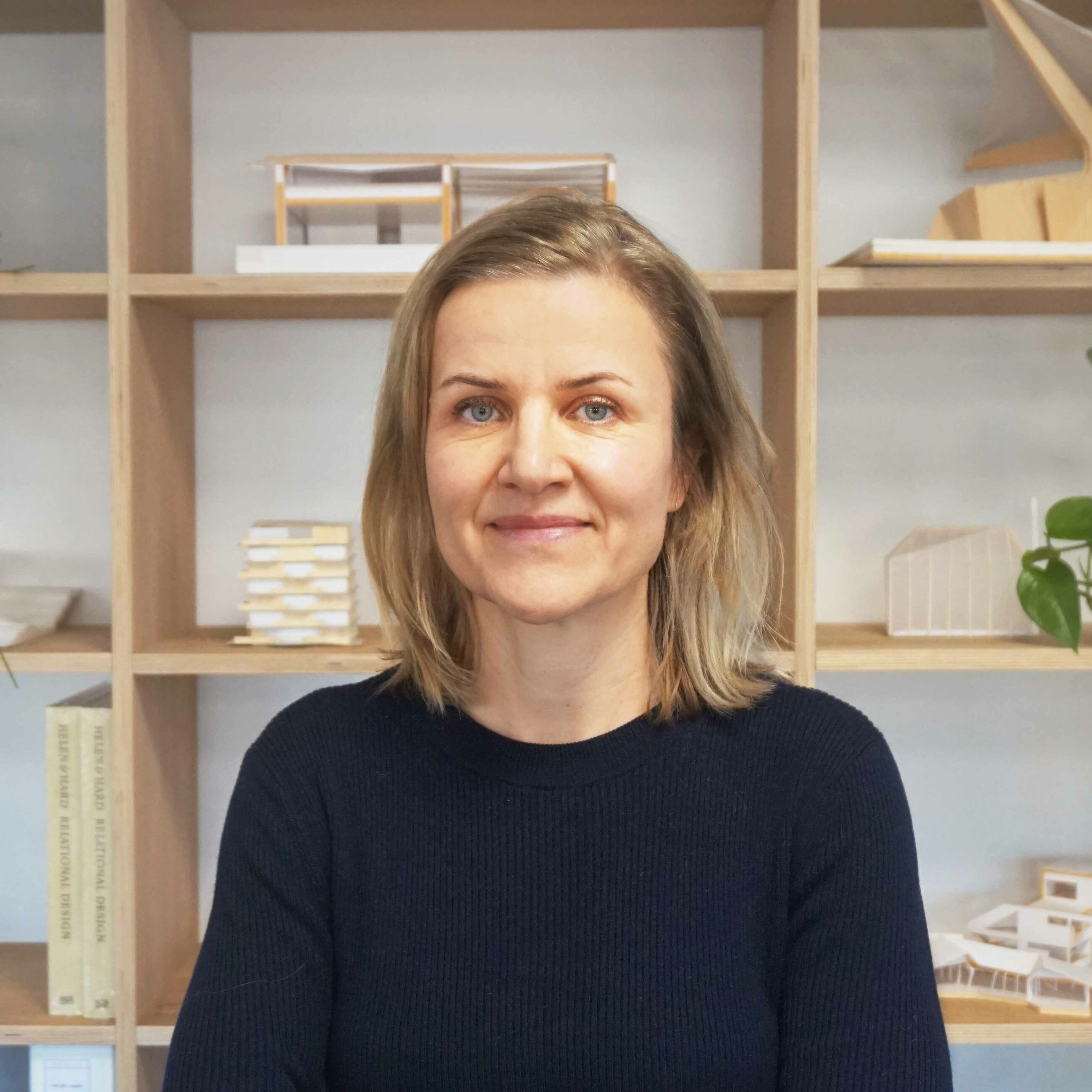
Karen Jansen
Team Leader Oslo / Senior Architect
Reach out to Karen to learn more about the project.
